

* THREE BEDROOM SEMI DETACHED BUNGALOW * LARGE LOFT SPACE WITH POTENTIAL TO EXTEND STPP * EXCELLENT DECORATIVE ORDER THROUGHOUT * CONVENIENT LOCATION * DETACHED GARAGE AND PARKING FOR TWO CARS * STEP FREE ACCESS FROM THE REAR OF THE PROPERTY * FRONT & REAR GARDENS * CATCHMENT AREA FOR HIGHLY REGARDED BEXLEY SCHOOLS * SIMILAR PROPERTIES REQUIRED * EPC RATING D * COUNCIL TAX BAND E * VIEWINGS HIGHLY RECOMMENDED *
Situated in an enviable position, within walking distance of Bexley Village, is this deceptively spacious three-bedroom semi-detached bungalow. The accommodation comprises entrance hall with built-in storage, a modern fitted kitchen, a lounge/diner, three good size bedrooms, and a family bathroom.
The rear garden is secluded, offering privacy and solitude, with a paved patio, lawn and is well stocked with mature trees, and shrubs. Off street parking for two cars, and a garage can be found to the rear of the garden, with access via Cross Lane.
A notable feature is convenient rear access providing alternative step free entry to the property. An additional benefit is the large loft space which offers ample scope and enhancement for further extension into the loft, subject to obtaining the usual consents.
Commuters are also drawn to the area with Bexley Station only 0.4 of a mile away, where you will find links serving Central London. Bexley Village is also a short walk away with it's fine restaurants, and local independent shops. The property is also perfectly located for local highly regarded primary schools and within the catchment for Bexley Grammar schools.
Offered in immaculate condition, with viewings highly recommended to fully appreciate all that this superb family home has to offer.
Our seller has informed us that this property is FREEHOLD.
These particulars form no part of any contract and are issued as a general guide only. Main services and appliances have not been tested by the agents and no warranty is given by them as to working order or condition. All measurements are approximate and have been taken at the widest points unless otherwise stated. The accuracy of any floor plans published cannot be confirmed. Reference to tenure, building works, conversions, extensions, planning permission, building consents/regulations, service charges, ground rent, leases, fixtures, fittings and any statement contained in these particulars should be not be relied upon and must be verified by a legal representative or solicitor before any contract is entered into.

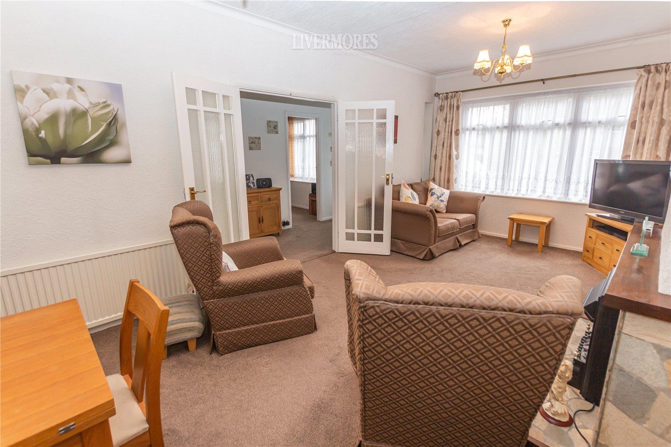
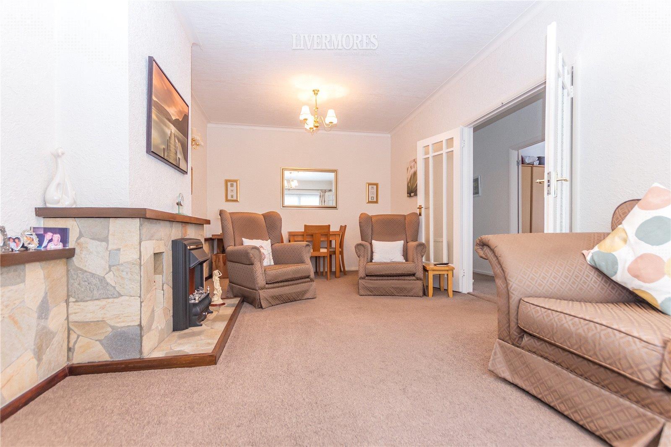
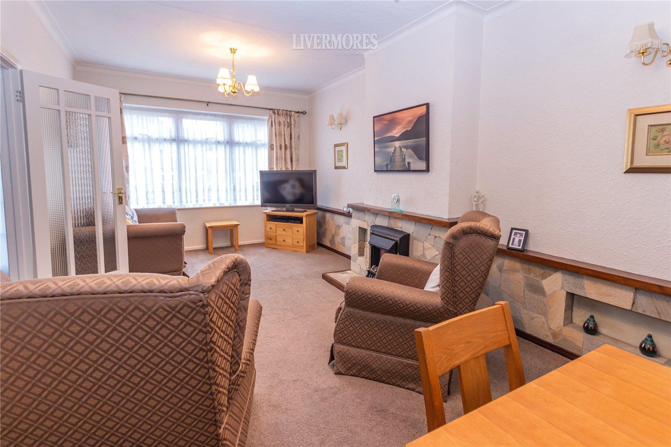
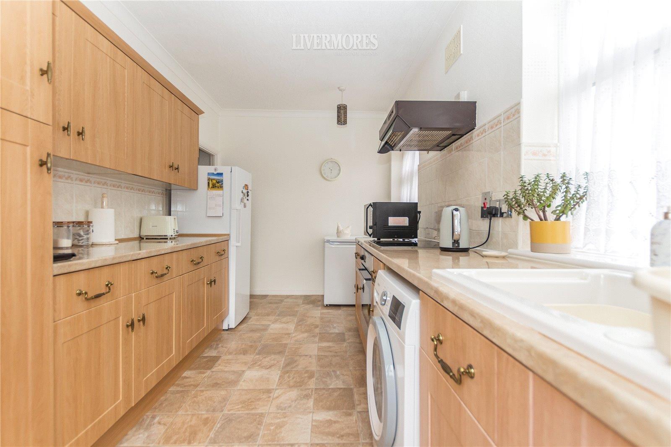

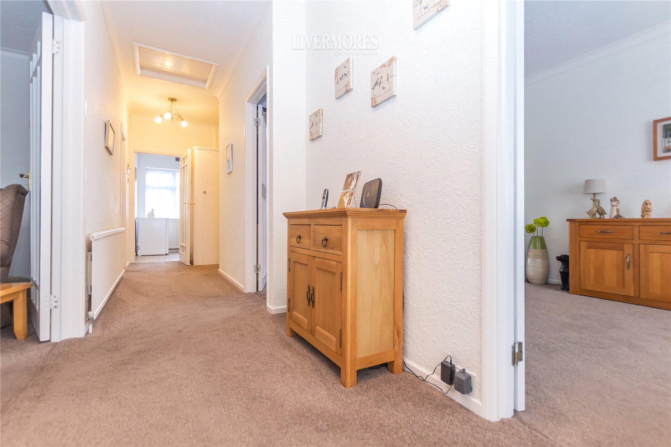
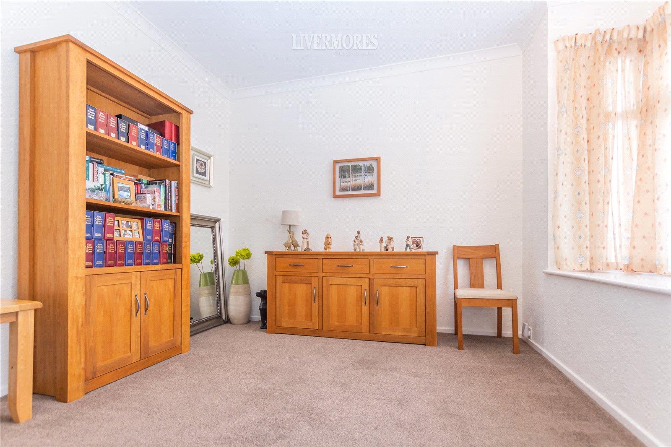
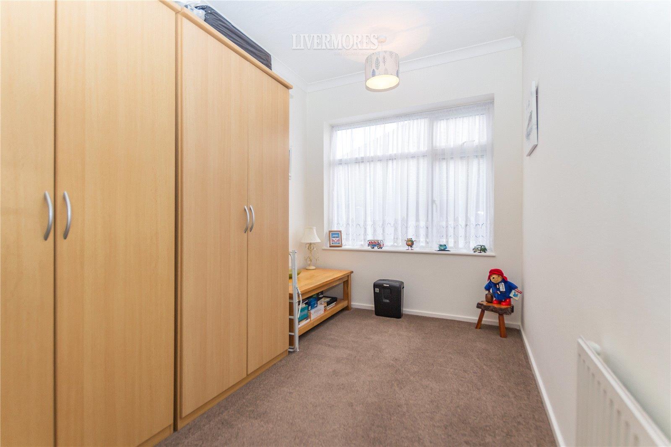
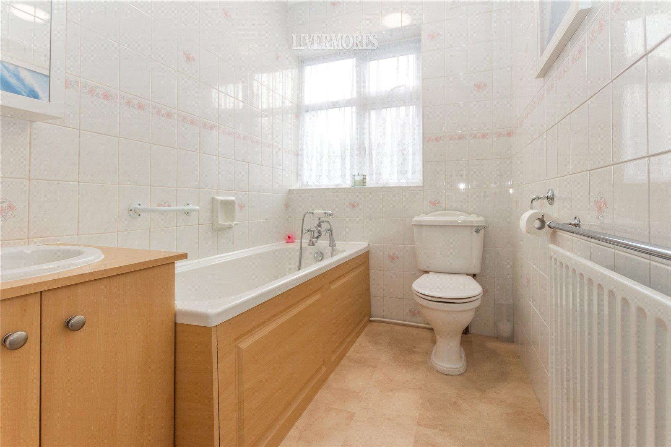

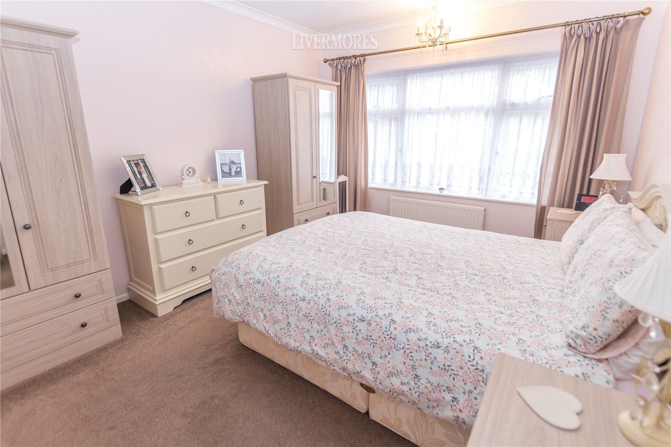

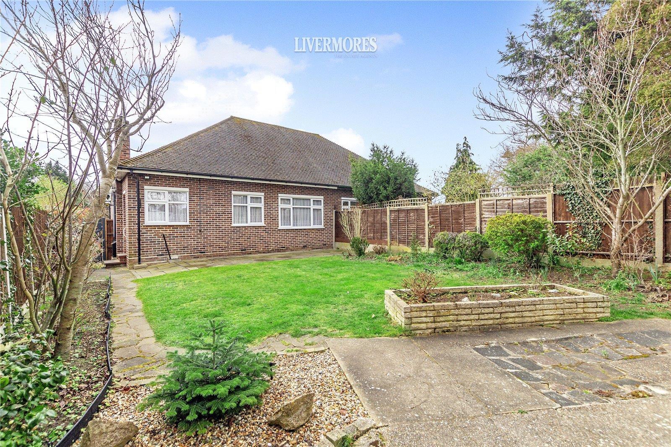
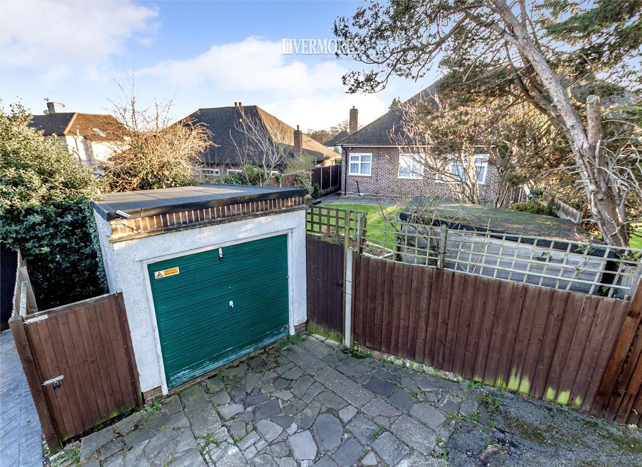

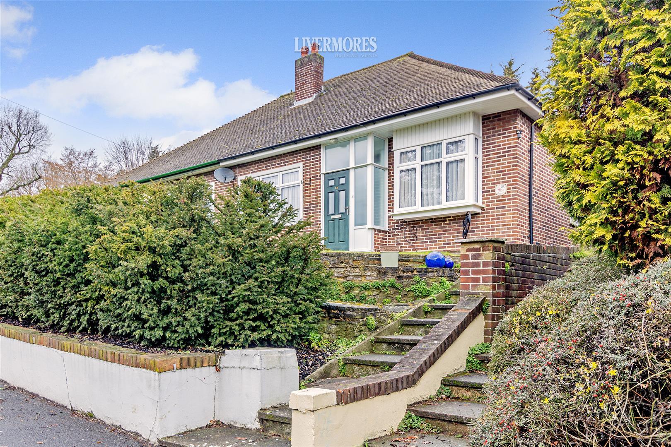
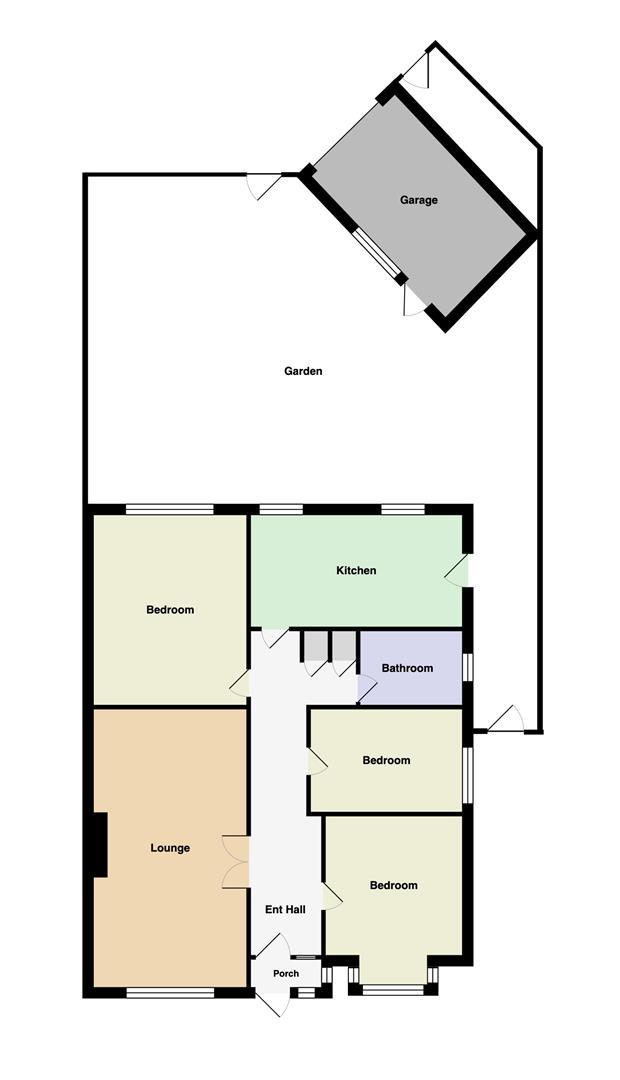
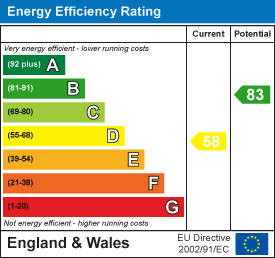
List of nearest schools to this property.
* Distances are straight line measurements.
Old Bexley Church of England School - 0.29 miles
Townley Grammar School - 0.47 miles
Townley Grammar School - 0.47 miles
List of nearest public transport to this property.
* Distances are straight line measurements.
Bexley Rail Station - 0.38 miles
London City Airport - 5.74 miles
Lower Belvedere: Coach Stop - 3.34 miles
Woolwich Arsenal Pier - 4.67 miles
To view or request more details:
Livermores
126 Crayford Road
Crayford
DA1 4ES