

* GUIDE PRICE £700,000 TO £725,000 * FOUR BEDROOM DETACHED FAMILY HOME * LOCATED WITHIN THE HIGHLY-DESIRABLE BRAEBURN PARK * SHORT WALK TO CRAYFORD TRAIN STATION PROVIDING EXCELLENT LINKS TO LONDON & THE ELIZABETH LINE * LOCAL CATCHMENT AREA FOR DARTFORD’S SOUGHT-AFTER PRIMARY & SECONDARY SCHOOLS * LARGE DOUBLE DRIVEWAY & INTEGRAL SINGLE GARAGE * KITCHEN PERFECT FOR ENTERTAINING * 157 SQUARE METRES * VIEWINGS HIGHLY RECOMMEND *
Guide Price £700,000 to £725,000 - Situated within the sought-after Braeburn Park development, this spacious and beautifully presented family home will leave a lasting impression.
Upon entering, you are welcomed by a generous entrance hall, providing access to the impressive open-plan kitchen and reception room, creating the perfect space to entertain family and friends. Additionally, on the ground level you will find a separate dining room, spacious utility, W/C and access to the integral garage.
The first floor has an additional peaceful reception room with double doors leading to a study, along with two of the four generously-sized double bedrooms; one with an en-suite and the other next to a family bathroom.
The second floor comprises of a master bedroom and another double bedroom, each with a spacious en-suite making busy family mornings a breeze.
Externally, you will find a good sized garden - approximately 50ft in length featuring a patio, decking and lawn, accessible from the kitchen, utility room, and a side gate. An EV (electric vehicle) charging station is located at the property's front.
Amenities and public transport links are within a ten-minute walk of Melrose Avenue, making it an ideal location for those seeking access to a variety of shops, pubs, and restaurants on Crayford High Street and easy access to London and Bluewater. Furthermore, this property is located in the catchment area of some of the most sought-after schools in the area, such as Wilmington & Dartford Grammar School.
Viewings are highly recommended to truly appreciate this stunning home!
50ft approx.
Crayford Rail Station: 0.29 mi 96 Bus Stop: 0.50mi 428 Bus Stop: 0.50mi 492 Bus Stop: 0.50mi Bexley Rail Station: 1.24 mi
Wentworth Primary School: 0.49 mi St Joseph's Catholic Primary School: 0.69 mi Shenstone School: 0.69 mi St Paulinus Church of England Primary School: 0.72 mi
Our vendor has informed us that this is a freehold property.
These particulars form no part of any contract and are issued as a general guide only. Main services and appliances have not been tested by the agents and no warranty is given by them as to working order or condition. All measurements are approximate and have been taken at the widest points unless otherwise stated. The accuracy of any floor plans published cannot be confirmed. Reference to tenure, building works, conversions, extensions, planning permission, building consents/regulations, service charges, ground rent, leases, fixtures, fittings and any statement contained in these particulars should not be relied upon and must be verified by a legal representative or solicitor before any contract is entered into.
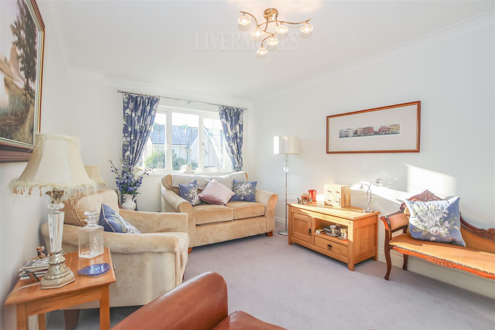
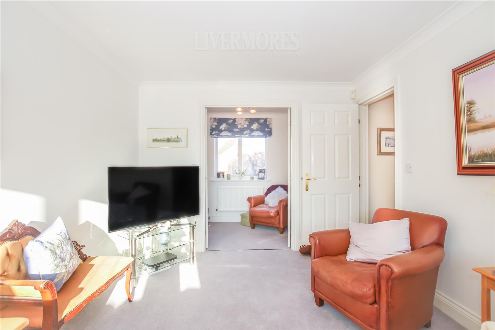
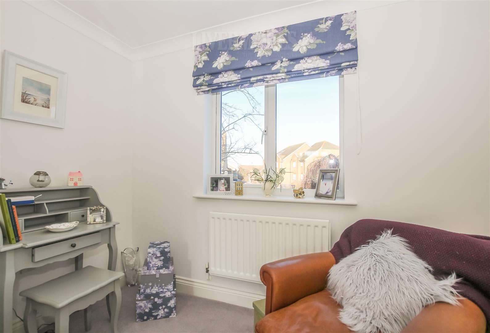
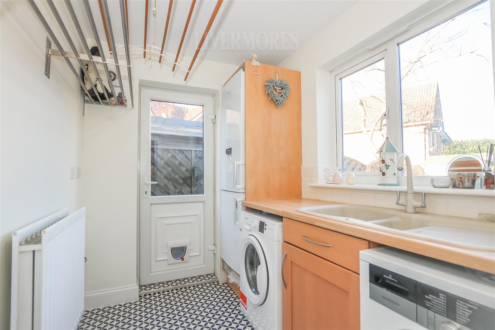
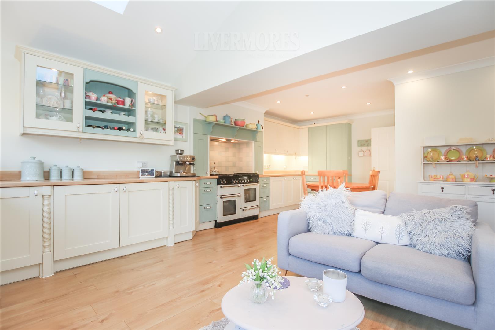
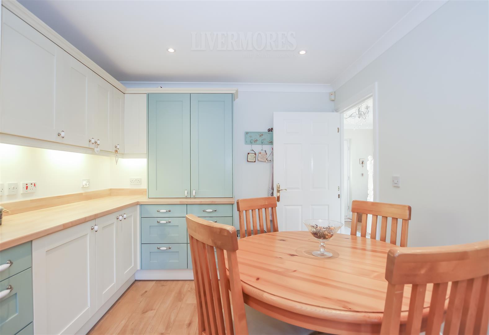
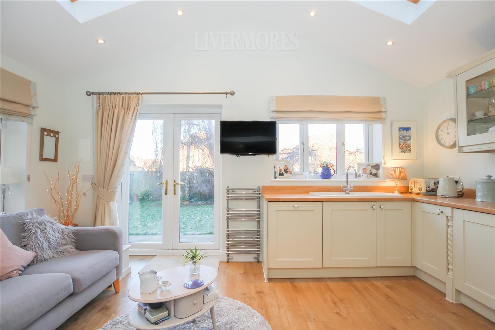
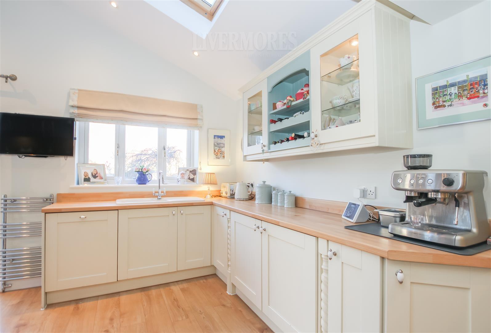
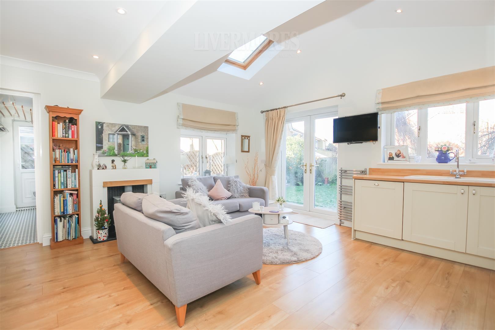
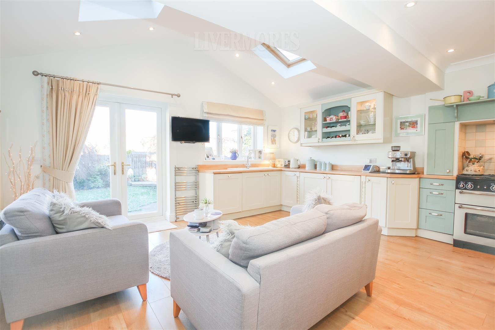
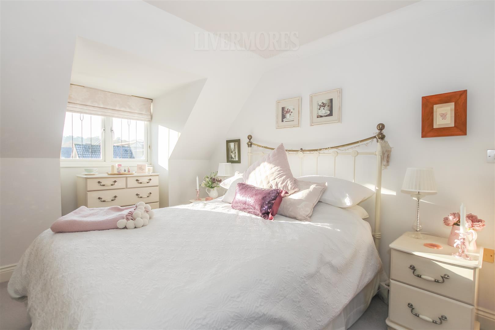
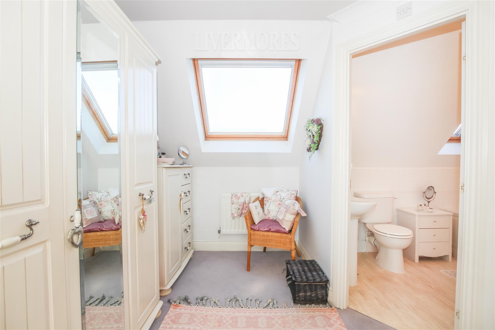
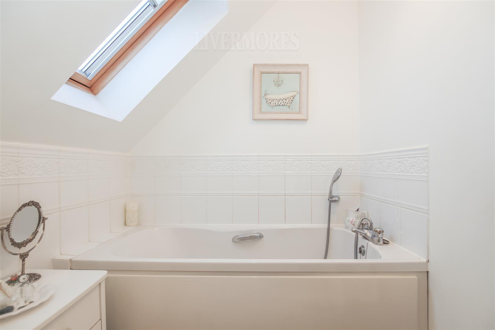
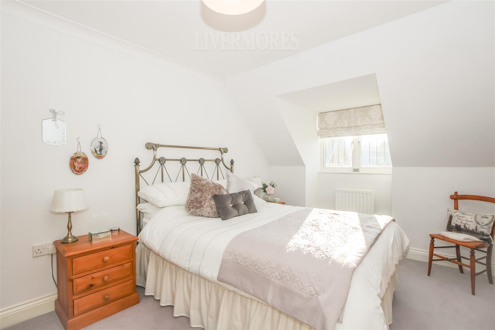
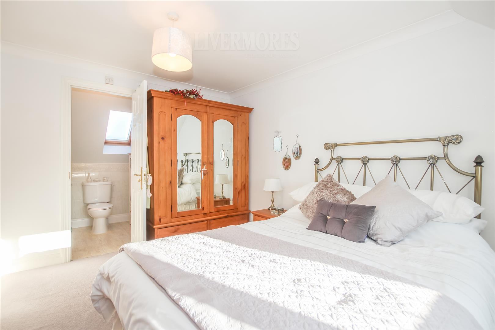
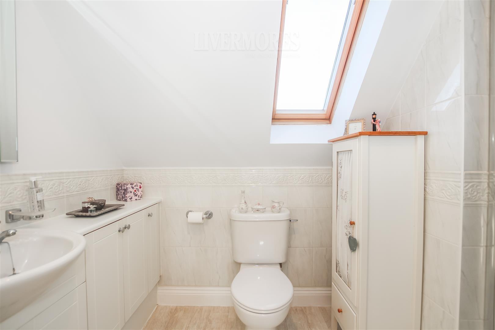
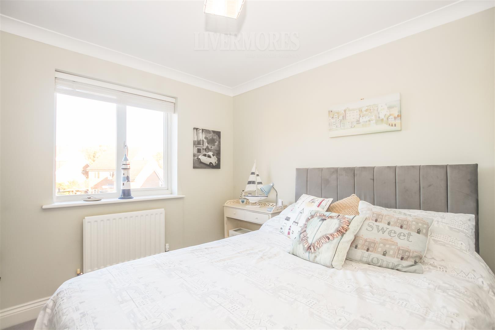
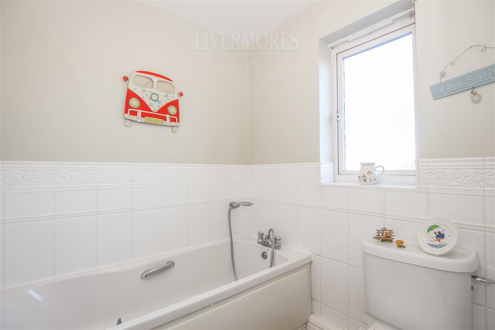
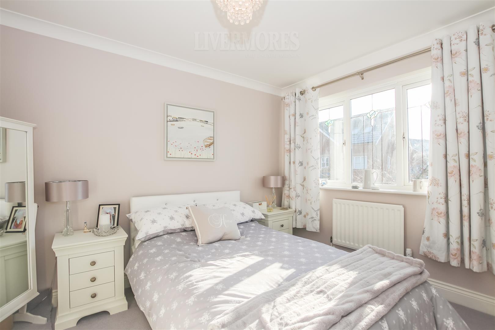
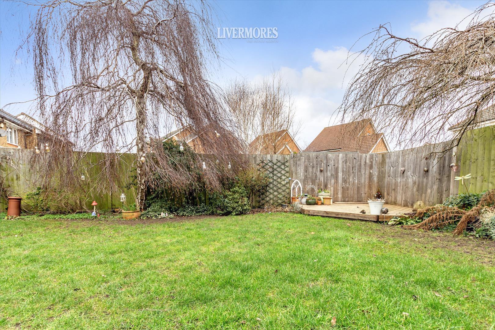
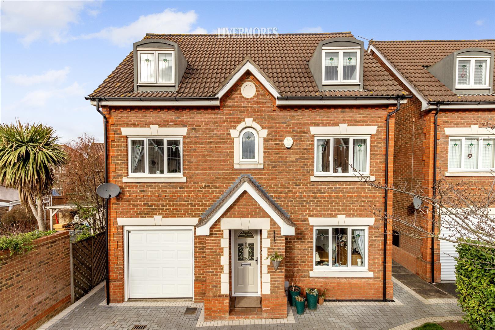
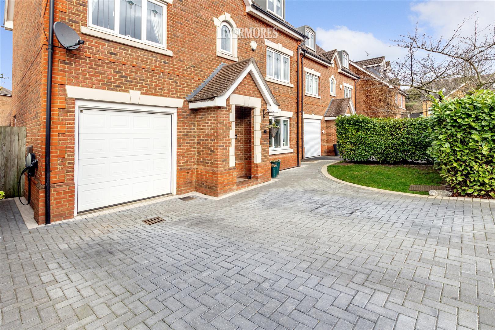
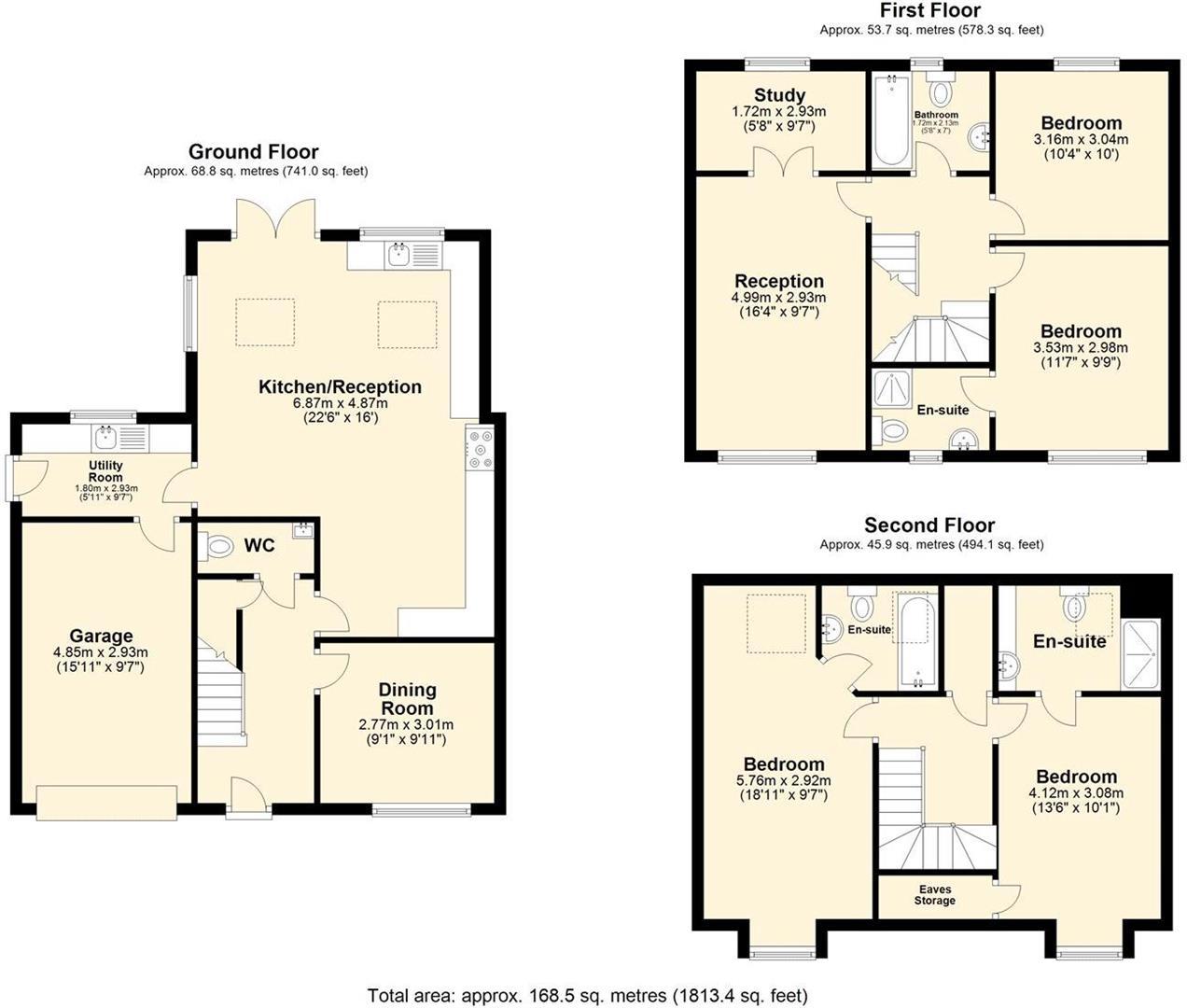
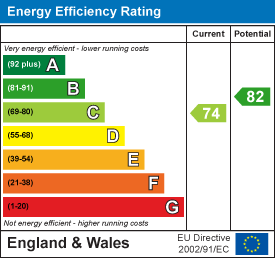
List of nearest schools to this property.
* Distances are straight line measurements.
Wentworth Primary School - 0.58 miles
Haberdashers' Aske's Crayford Academy - 0.8 miles
Haberdashers' Aske's Crayford Academy - 0.8 miles
List of nearest public transport to this property.
* Distances are straight line measurements.
Crayford Rail Station - 0.29 miles
London City Airport - 6.85 miles
Dartford: Princes Avenue Coach Stop - 2.82 miles
Woolwich Arsenal Pier - 5.75 miles
To view or request more details:
Livermores
126 Crayford Road
Crayford
DA1 4ES