

Guide Price £600,000 to £625,000 WEST DARTFORD Well presented chalet style semi detached house offering wonderful living space including 2 spacious receptions, four double bedrooms, extended kitchen, conservatory and ground floor bathroom, with shower room to the first floor. Large rear garden and office. RECOMMENDED
Guide Price £600,000 to £625,000 WEST DARTFORD Well presented extended chalet style semi detached family home located in a popular residential road within easy reach of the sought-after DARTFORD GRAMMAR SCHOOLS. The property comprises a large 19ft lounge, a good sized dining room, 18ft kitchen, conservatory and ground floor bathroom. To the first floor there are 4 double bedrooms and a shower room. The property has been very well maintained by the current vendors, and benefits from double glazing and gas central heating. Externally there is a 100ft rear garden (approximately) which has a large patio area and a home office. Off road parking for 2 cars to the front. VIEWING HIGHLY RECOMMENDED
Double glazed door, coving, dado rail, carpet, radiator, doors to:
2 x double glazed windows to front, gas fire with surround, coving, carpet, radiator.
Under stairs storage cupboard, wood effect laminate flooring, coving, radiator, open plan to:
Double glazed window to rear, double glazed doors to conservatory, wall and base units, granite work surface, butler sink with mixer tap, plumbed for washing machine and dishwasher, space for range cooker and fridge freezer.
Double glazed doors and windows to rear, tiled floor, radiator
Double glazed window to side, freestanding slipper bath with mixer tap and shower attachment, pedestal wash hand basin with mixer tap, low level w/c, heated towel rail.
Airing cupboard, access to part boarded loft, dado rail, coving, carpet, radiator.
Double glazed window to front, fitted wardrobes, laminate flooring, radiator
Double glazed window to rear, fitted wardrobes, coving, carpet, radiator.
Double glazed window to front, coving, carpet, radiator.
Double glazed window to rear, carpet, radiator
Double glazed window to side, large tiled shower cubicle, hand basin with mixer tap, low level w/c, tiled walls and floor, towel rail.
Patio area, lawn, side access
Double glazed door to front, double glazed windows to side and rear, oak flooring, space for fridge/freezer, spotlights.
Our seller has informed us that this property is FREEHOLD.
These particulars form no part of any contract and are issued as a general guide only. Main services and appliances have not been tested by the agents and no warranty is given by them as to working order or condition. All measurements are approximate and have been taken at the widest points unless otherwise stated. The accuracy of any floor plans published cannot be confirmed. Reference to tenure, building works, conversions, extensions, planning permission, building consents/regulations, service charges, ground rent, leases, fixtures, fittings and any statement contained in these particulars should be not be relied upon and must be verified by a legal representative or solicitor before any contract is entered into.
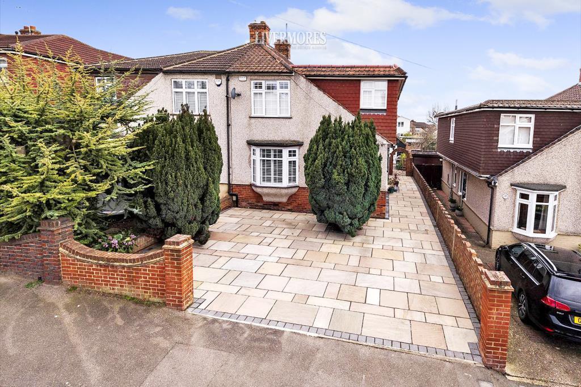
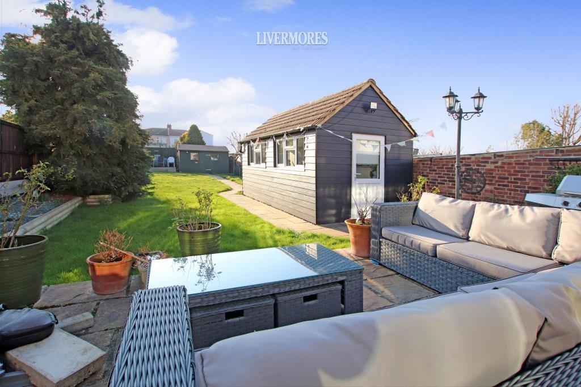
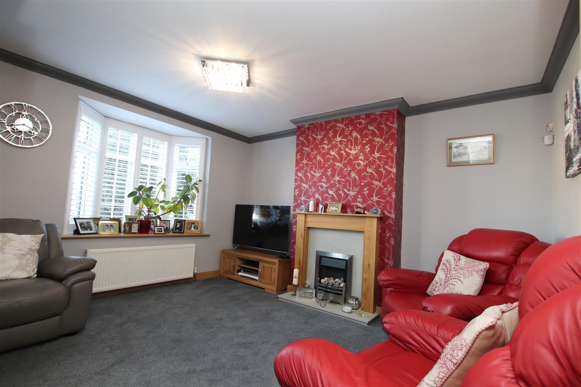

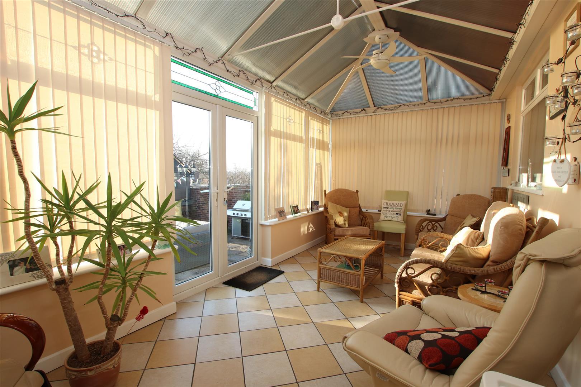
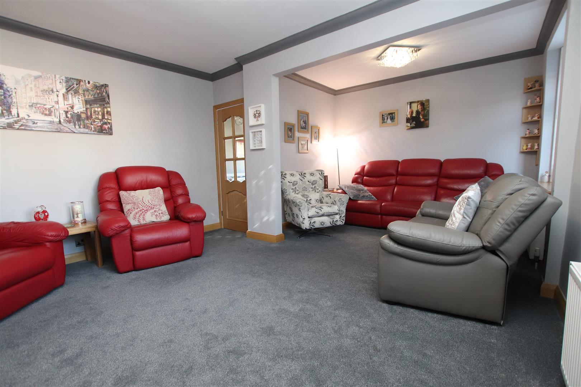
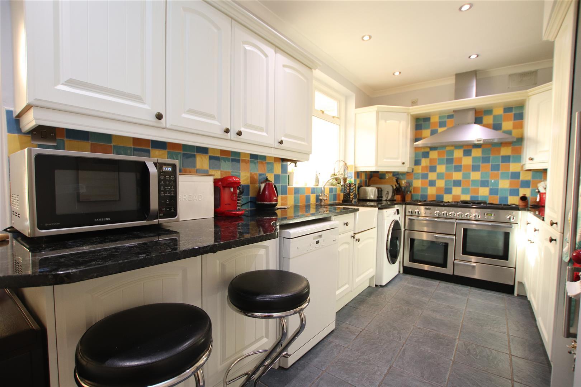
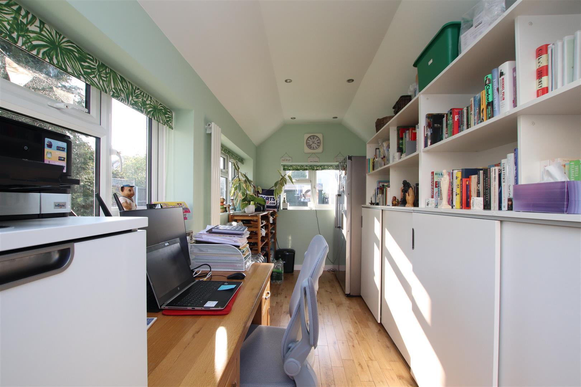
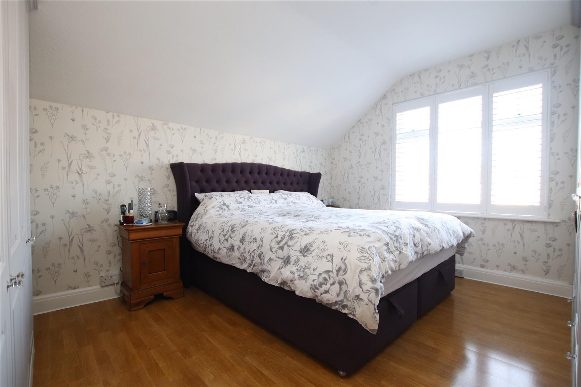
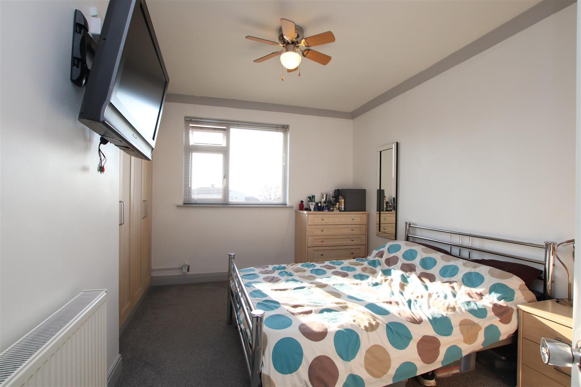
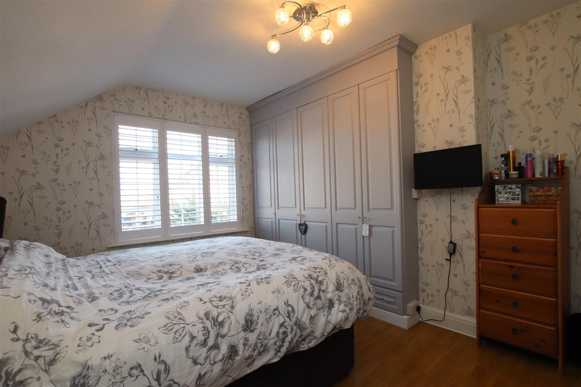
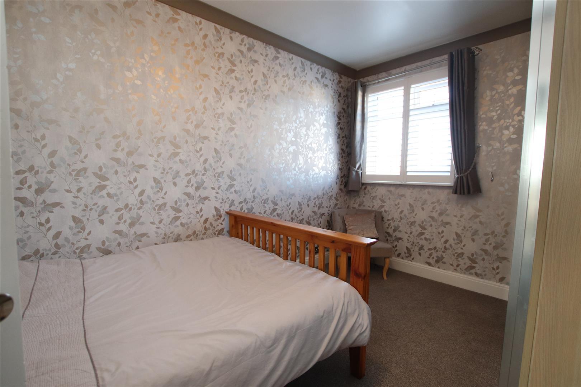
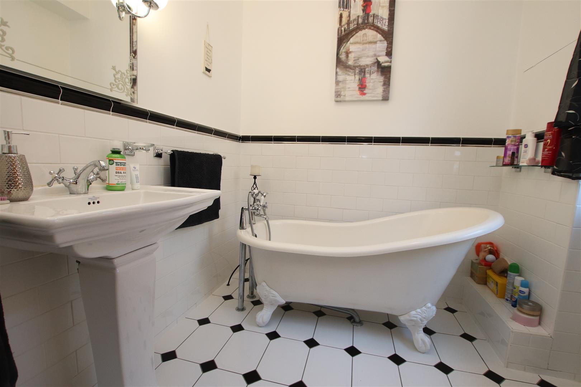
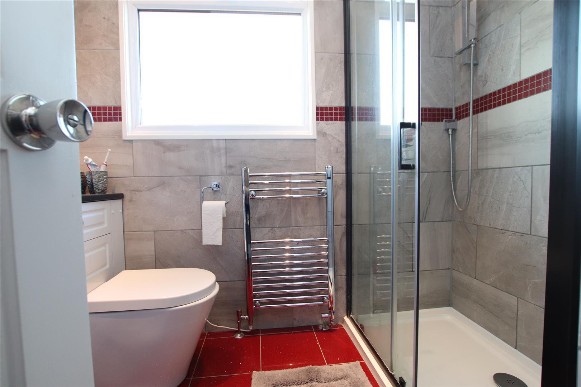
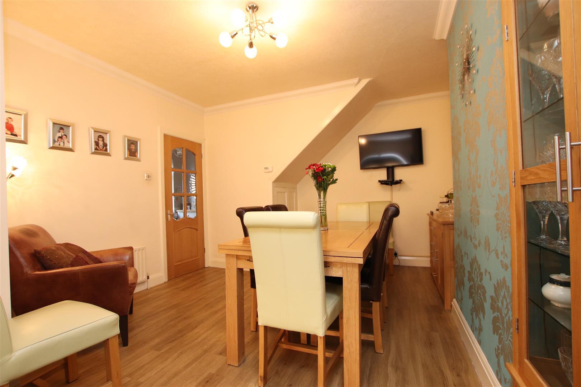
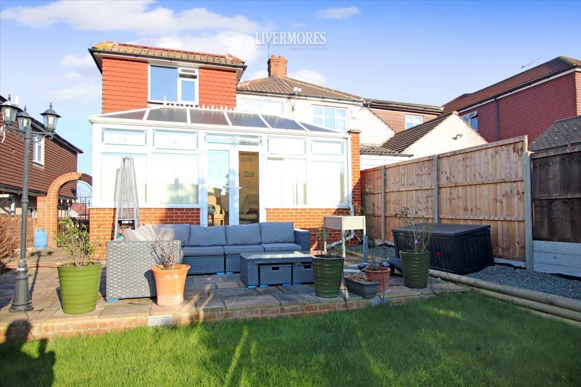
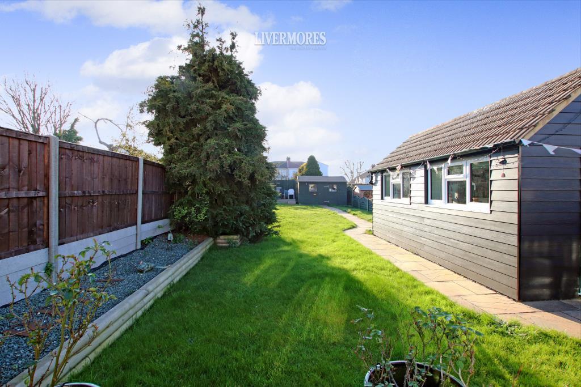
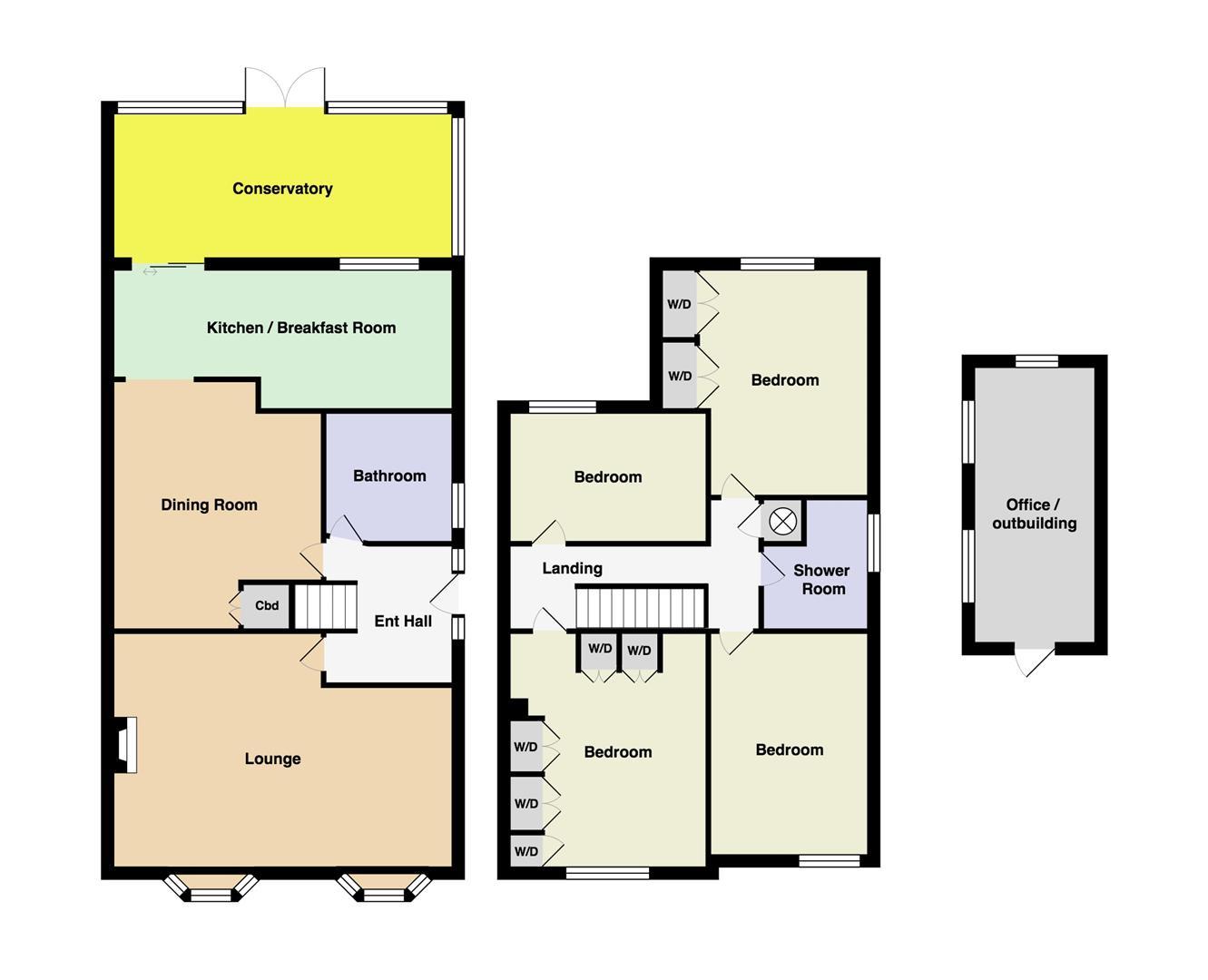
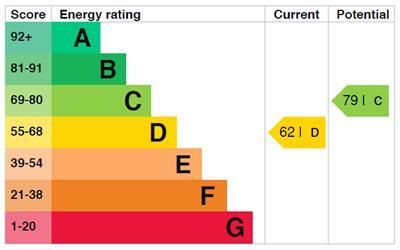
List of nearest schools to this property.
* Distances are straight line measurements.
West Hill Primary Academy - 0.19 miles
Dartford Grammar School - 0.37 miles
Dartford Grammar School - 0.37 miles
List of nearest public transport to this property.
* Distances are straight line measurements.
Dartford Rail Station - 0.82 miles
London City Airport - 7.5 miles
Dartford: Princes Avenue Coach Stop - 1.93 miles
Woolwich Arsenal Pier - 6.41 miles
To view or request more details:
Livermores
1 Hythe Street
Dartford
DA1 1BE