

GUIDE PRICE £500,000 TO £525,000 * OFF STREET PARKING FOR TWO CARS * DOWNSTAIRS CLOAKROOM* THREE BEDROOM TOWNHOUSE * WALKING DISTANCE TO CRAYFORD TRAIN STATION (ZONE 6) * HIGHLY DESIRABLE LOCATION * OPEN PLAN KITCHEN/DINER * FAMILY BATHROOM & EN-SUITE * SIMILAR PROPERTIES REQUIRED * EPC RATING C * COUNCIL TAX BAND D *
Presenting a remarkable three-bedroom, two-bathroom townhouse within Crayford's coveted Braeburn Park development. Nestled within serene residential lanes adorned with cul-de-sacs, this end-of-terrace gem offers an ideal setting for families. This three-story home features a ground-floor W/C, enhancing practicality.
Within a short five-minute stroll, Bascombe Grove residents can conveniently reach numerous amenities and public transportation options. This prime location offers easy access to a diverse selection of shops, pubs, and restaurants on Crayford High Street, along with smooth transport connections to both London and other parts of Kent. Additionally, this property resides within the desirable school catchment area, encompassing renowned Schools like Wilmington & Dartford Grammar School, presenting an excellent option for families with educational goals for their children.
We strongly advise arranging viewings to fully grasp the merits of this property.
Our vendor has informed us that this is a Freehold property.
These particulars form no part of any contract and are issued as a general guide only. Main services and appliances have not been tested by the agents and no warranty is given by them as to working order or condition. All measurements are approximate and have been taken at the widest points unless otherwise stated. The accuracy of any floor plans published cannot be confirmed. Reference to tenure, building works, conversions, extensions, planning permission, building consents/regulations, service charges, ground rent, leases, fixtures, fittings and any statement contained in these particulars should not be relied upon and must be verified by a legal representative or solicitor before any contract is entered into.
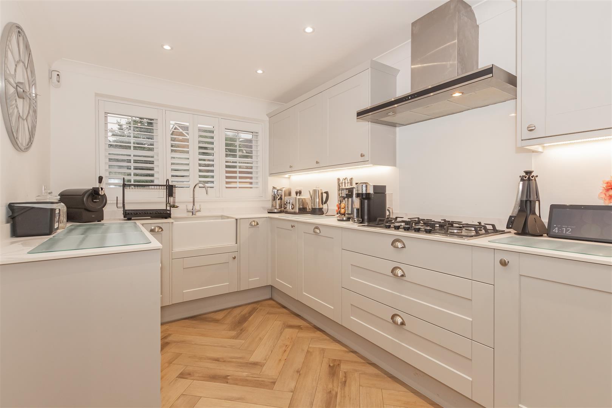
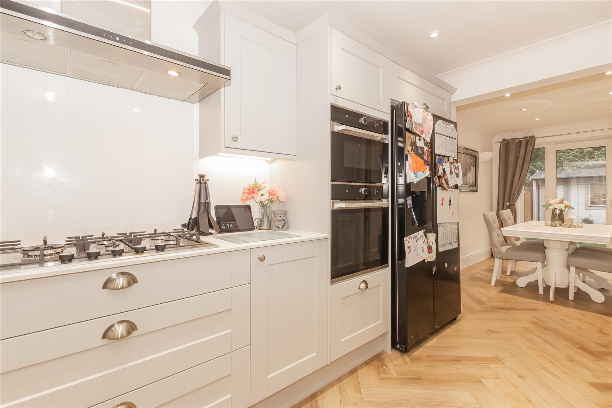
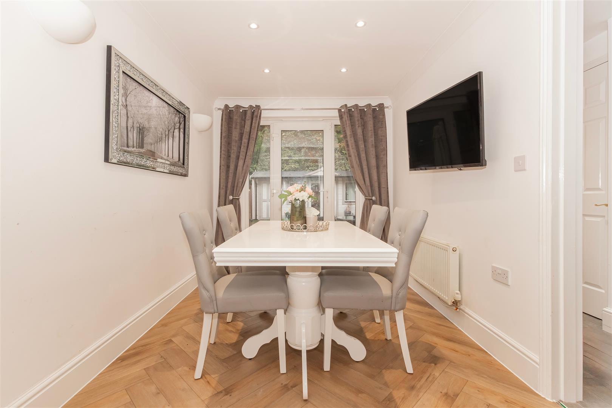
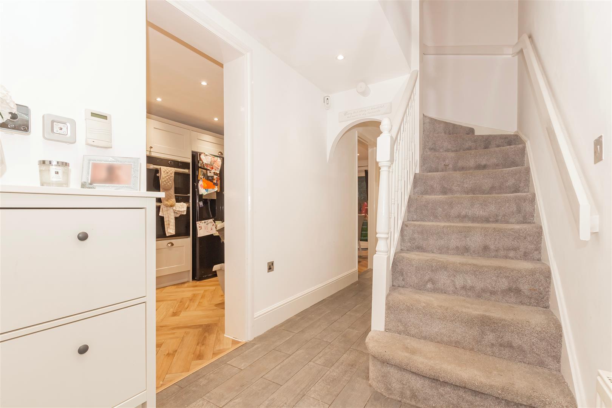
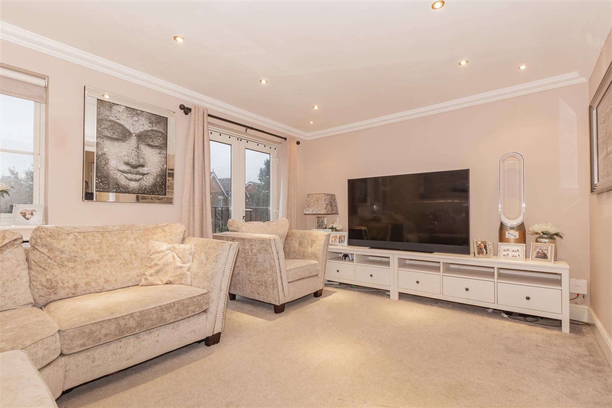
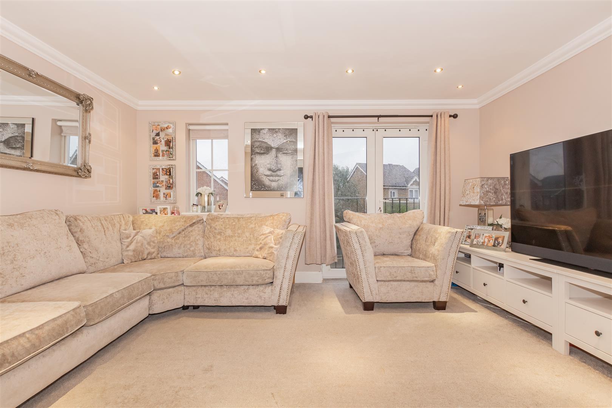
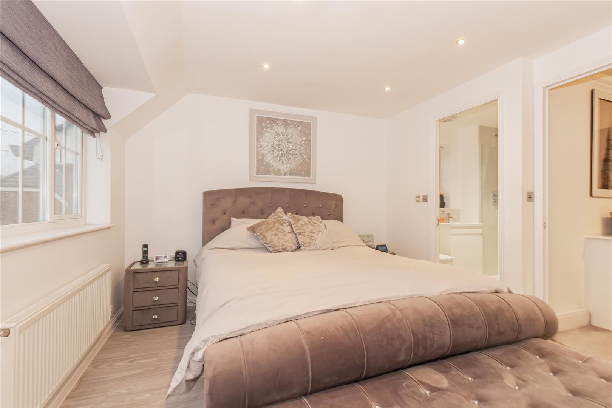
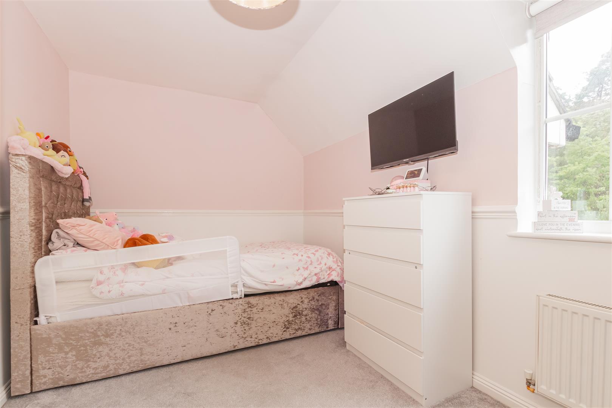
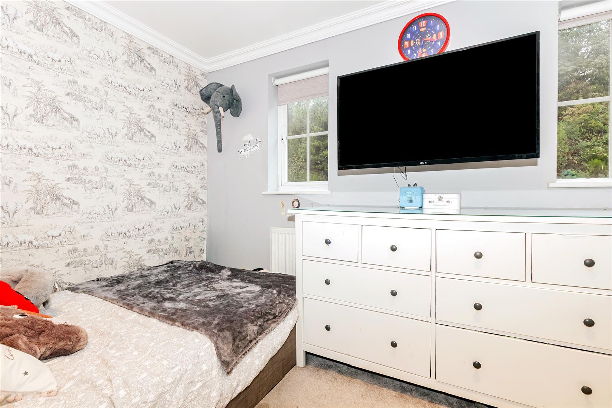
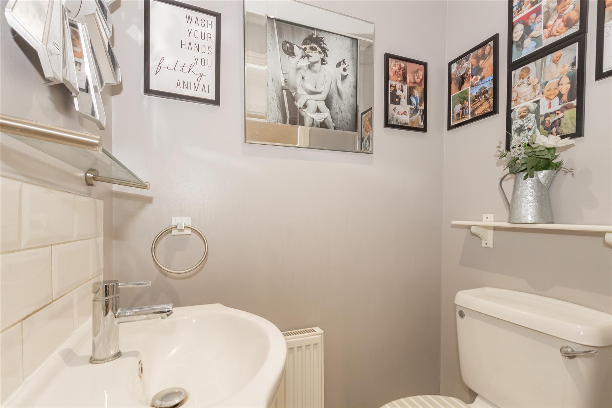
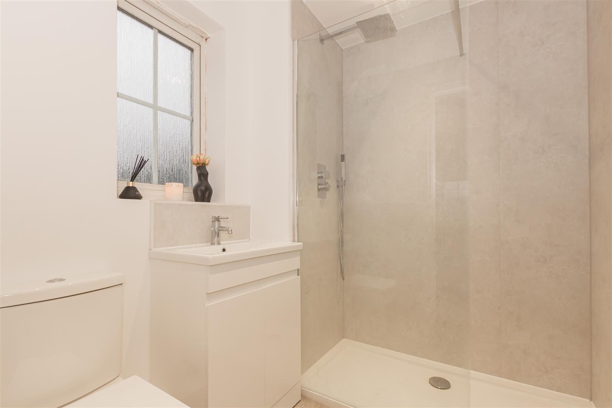
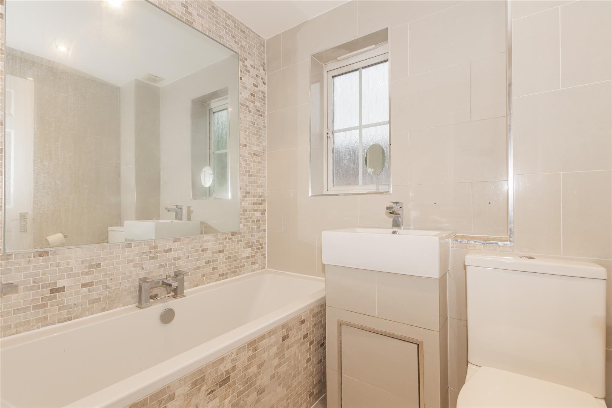
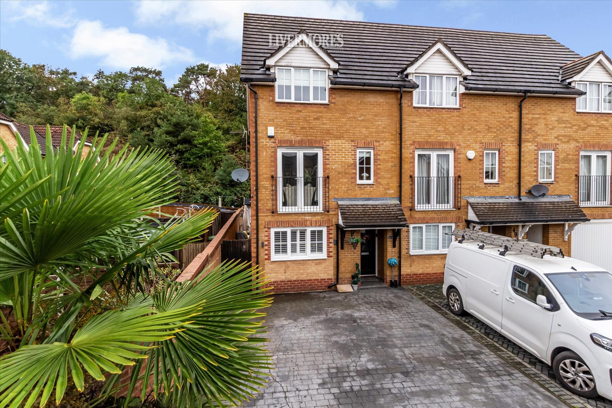
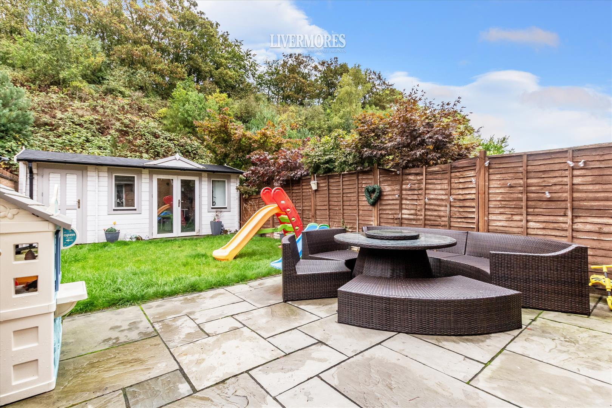
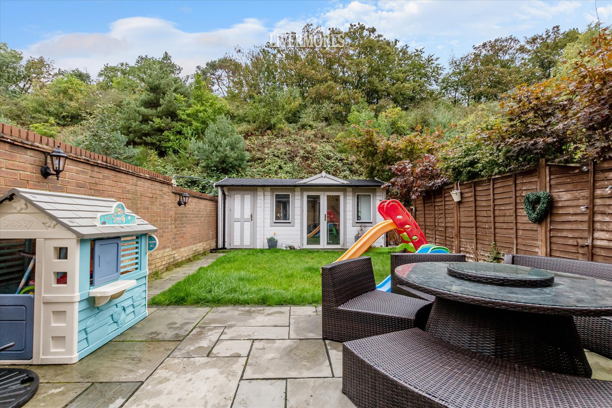
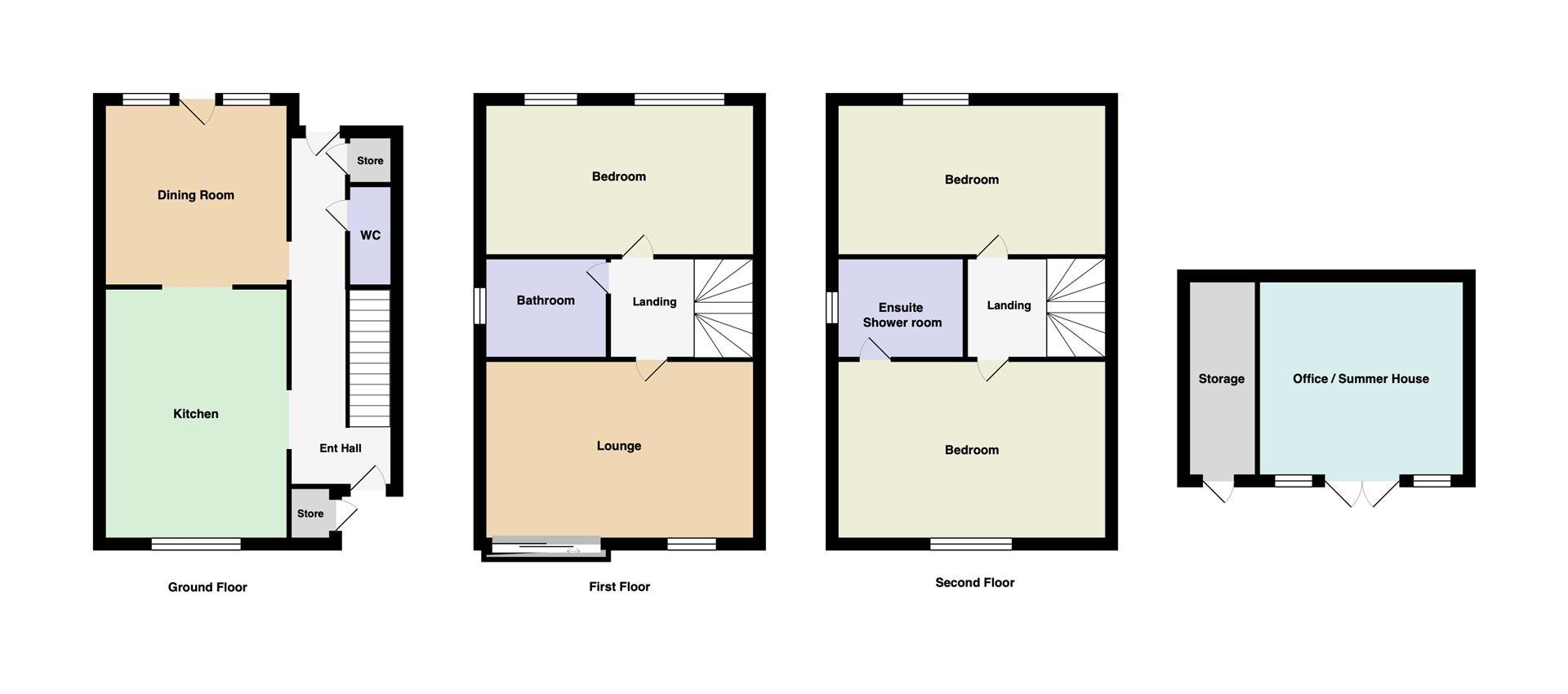
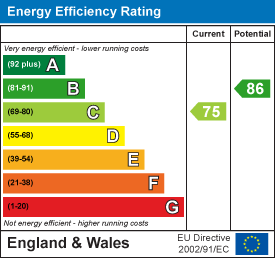
List of nearest schools to this property.
* Distances are straight line measurements.
St Joseph's Catholic Primary School - 0.59 miles
Endeavour Academy Bexley - 0.73 miles
Haberdashers' Aske's Crayford Academy - 0.8 miles
List of nearest public transport to this property.
* Distances are straight line measurements.
Crayford Rail Station - 0.31 miles
London City Airport - 6.71 miles
Dartford: Princes Avenue Coach Stop - 2.96 miles
Woolwich Arsenal Pier - 5.61 miles
To view or request more details:
Livermores
126 Crayford Road
Crayford
DA1 4ES