

Located close to Crayford mainline station and well situated for local amenities, including excellent schools, is this well presented four bedroom mid terrace house with good size accommodation, rear garden and parking to the front for two vehicles. Please call now to view.
Ideal for family living and located on a popular road, is this four-bedroom, two-bathroom family home that has been tastefully extended, creating an open plan lounge/dining area. Additional benefits include a modern fitted kitchen and master bedroom with en-suite. There are a further three bedrooms, and a family bathroom. Externally the attractive rear garden provides a gravelled patio area and laid lawn with a summer house. To the front of the property is off road parking for two vehicles. Situated within close proximity of Crayford mainline station, offering fast and frequent connections into London. Additionally, the property resides within the catchment of some excellent local schools. We highly recommend your internal inspection.
Timber laminate flooring, radiator.
Timber laminate flooring, three radiators, double glazed window to front, two sliding patio doors.
Ceramic tiled flooring, double glazed window to front, range of base and wall units, inset oven and hob, plumbed for washing machine, wall mounted gas fired boiler.
Ceramic tiled flooring, radiator, panelled bath with shower, wash hand basin, low level WC.
Carpet, access to loft.
Carpet, radiator, double glazed window to front.
Vinyl flooring, double glazed window to side, heated towel rail, wash hand basin to vanity unit, low level WC.
Carpet, radiator, double glazed window to front.
Carpet, radiator, double glazed window to rear.
Timber laminate flooring, radiator, double glazed window to rear.
Gravelled patio area, mainly laid to lawn, selection of plants, timber outbuilding.
Paved drive for two cars.
We have been advised by our vendors that this property is FREEHOLD.
These particulars form no part of any contract and are issued as a general guide only. Main services and appliances have not been tested by the agents and no warranty is given by them as to working order or condition. All measurements are approximate and have been taken at the widest points unless otherwise stated. The accuracy of any floor plans published cannot be confirmed. Reference to tenure, building works, conversions, extensions, planning permission, building consents/regulations, service charges, ground rent, leases, fixtures, fittings and any statement contained in these particulars should be not be relied upon and must be verified by a legal representative or solicitor before any contract is entered into.
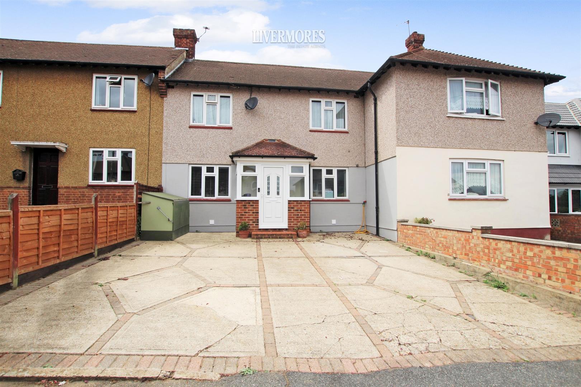
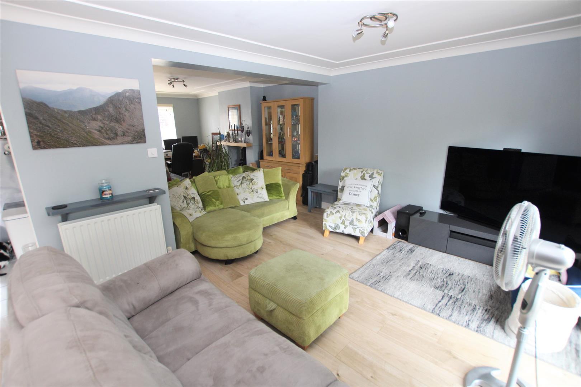
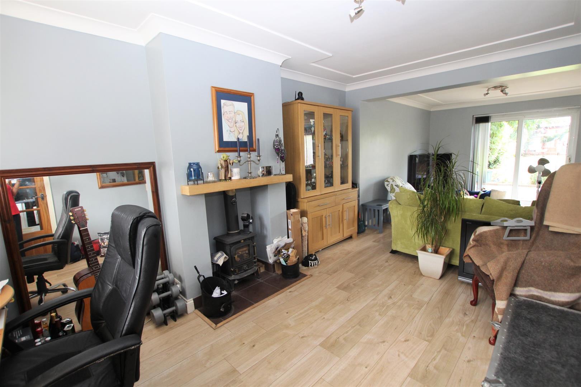
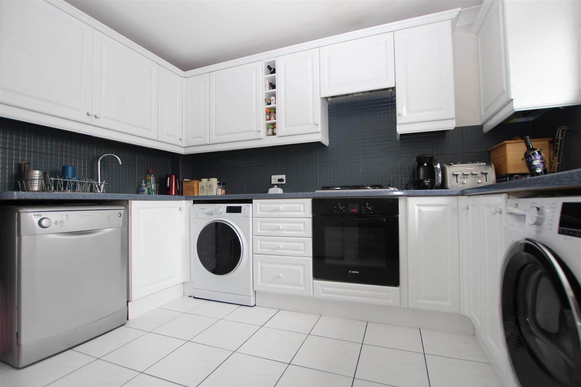
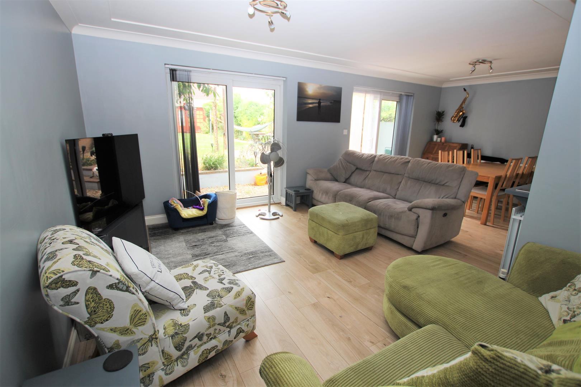
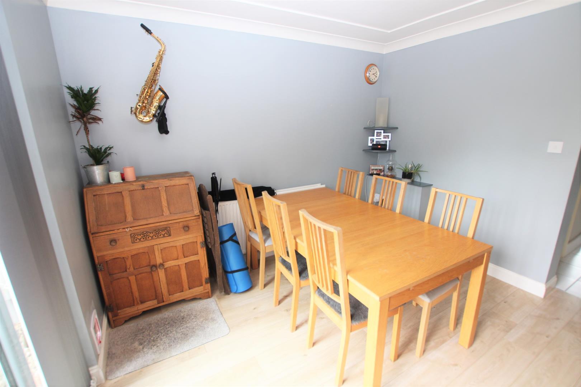
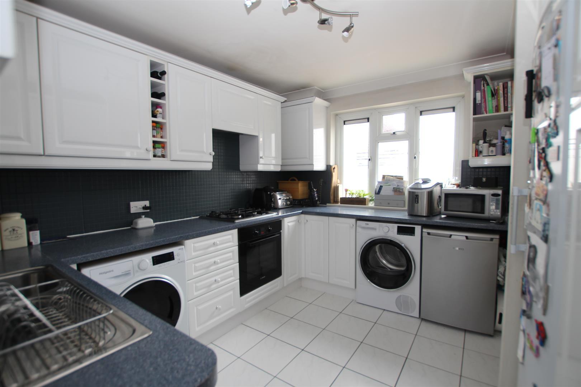
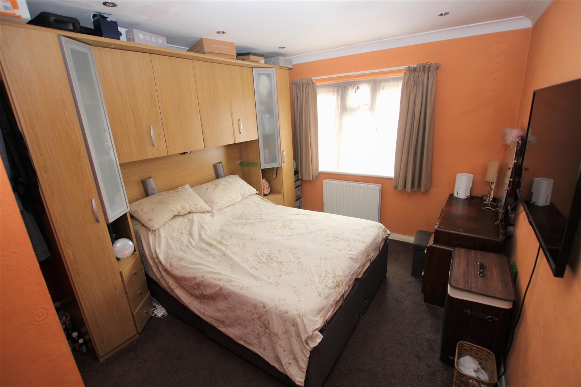
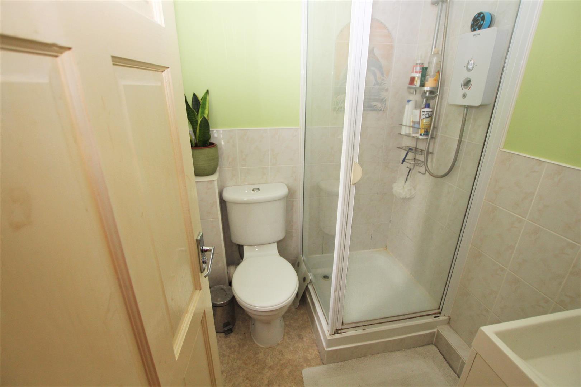
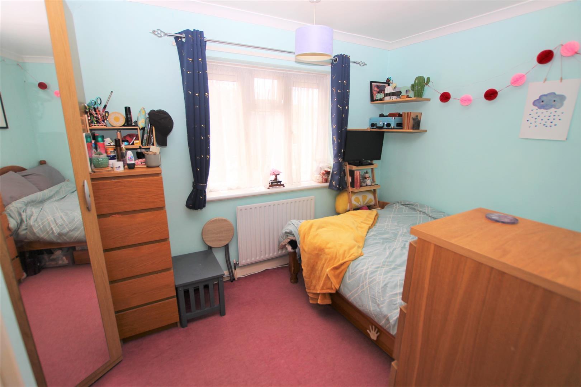
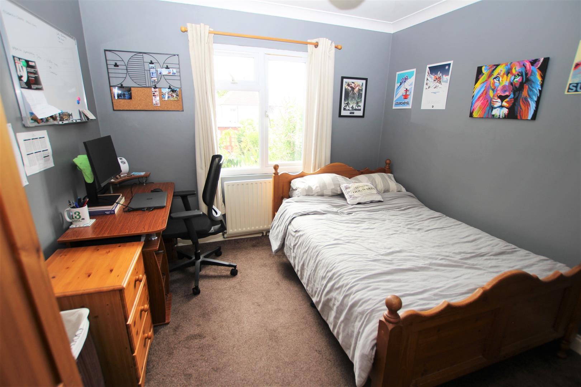
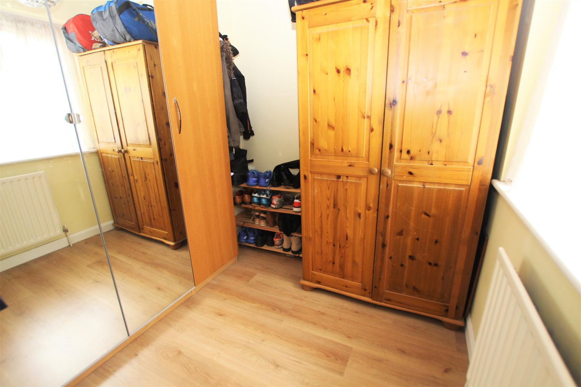
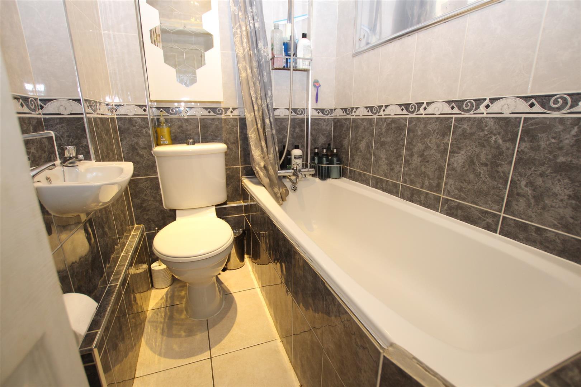
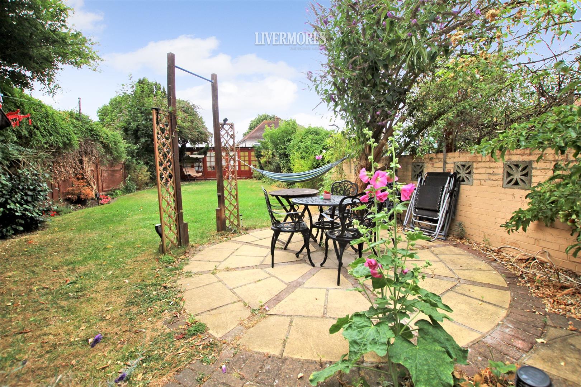
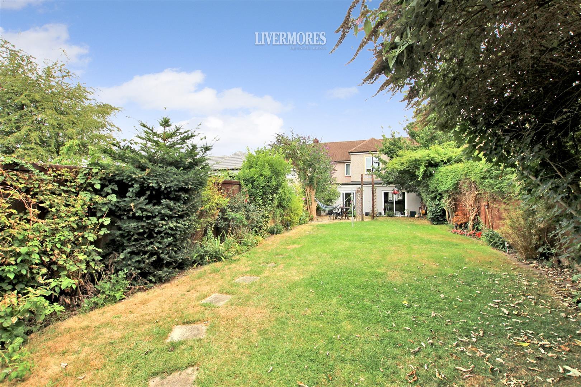
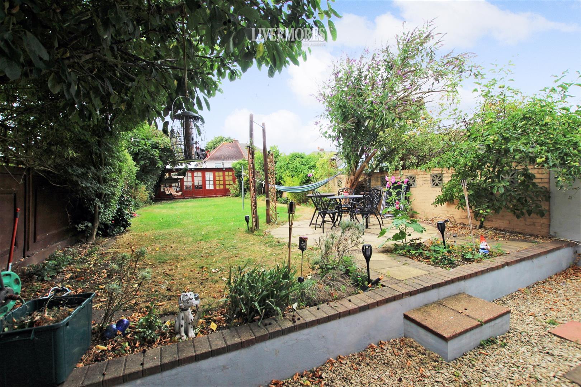
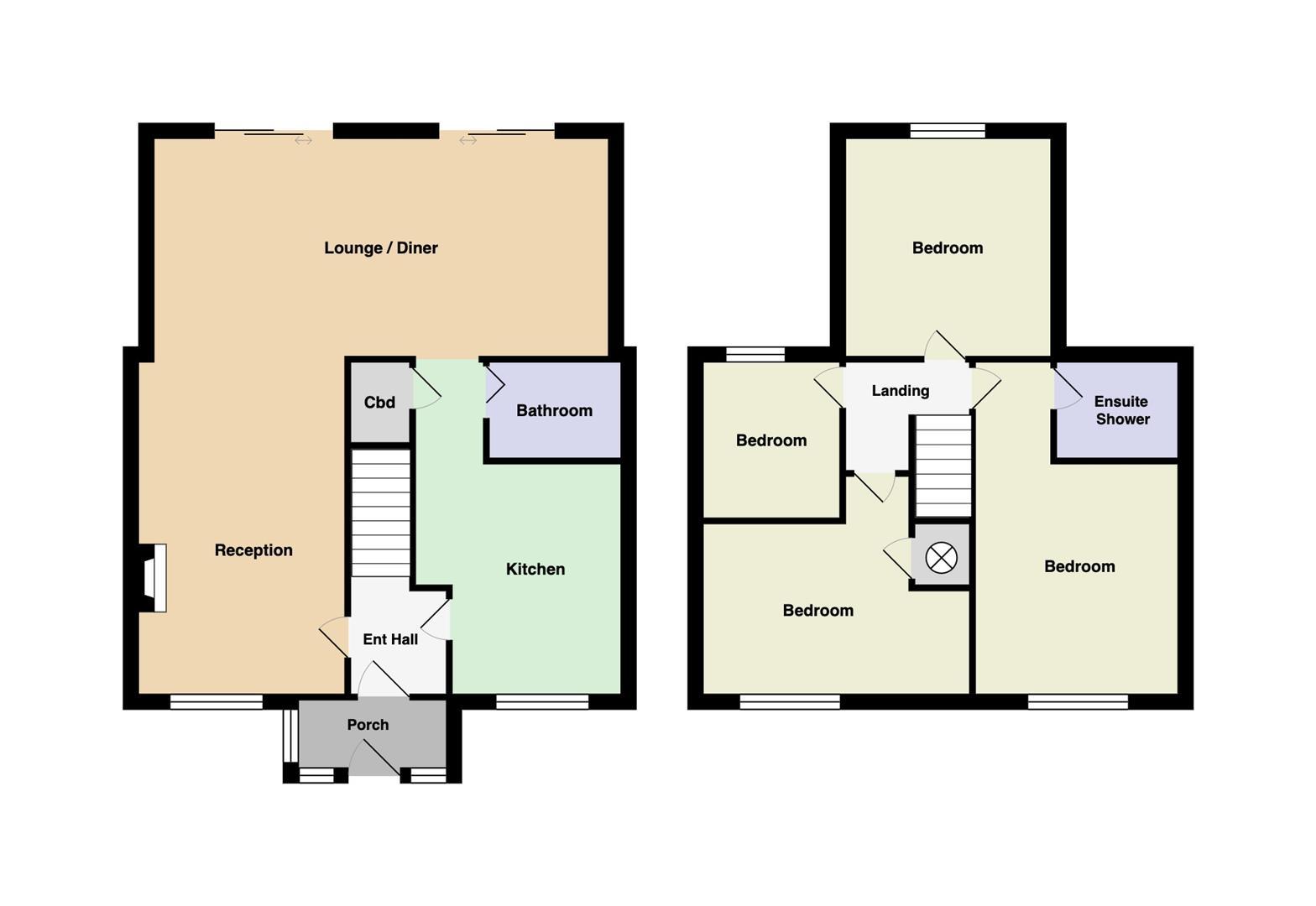
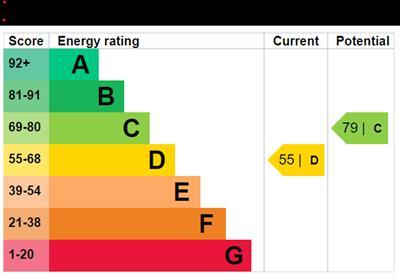
List of nearest schools to this property.
* Distances are straight line measurements.
Wentworth Primary School - 0.35 miles
Haberdashers' Aske's Crayford Academy - 0.6 miles
Haberdashers' Aske's Crayford Academy - 0.6 miles
List of nearest public transport to this property.
* Distances are straight line measurements.
Crayford Rail Station - 0.17 miles
London City Airport - 6.94 miles
Dartford: Princes Avenue Coach Stop - 2.63 miles
Woolwich Arsenal Pier - 5.84 miles
To view or request more details:
Livermores
126 Crayford Road
Crayford
DA1 4ES