

GUIDE PRICE £425,000-£450,000. CHAIN FREE. Situated on an enviable plot on Bourne Mead, Bexley, this semi-detached house presents an excellent opportunity for those seeking a family home with great potential. The property boasts two spacious reception rooms, providing ample space for both relaxation and entertaining. With three well-proportioned bedrooms, it is ideal for families or those looking to create a comfortable living environment.
The house features a bathroom and separate WC on the first floor as well as an outside WC. The property also offers parking for two vehicles, a valuable asset in this desirable location.
One of the standout features of this home is the lovely view from the front, which overlooks the picturesque Hall Place Gardens, perfect for enjoying the beauty of nature right from your doorstep. Additionally, there is a large space to the side of the property, presenting an exciting opportunity for extension, subject to planning permission. This could further enhance the living space and cater to your family's needs.
While some redecoration is required, this property is brimming with potential and is waiting for the right owner to transform it into their dream home. With its prime location and versatile living spaces, this semi-detached house is a fantastic choice for those looking to settle in a welcoming community. Don't miss the chance to make this property your own and create lasting memories in a wonderful family environment.
Tenure: Freehold
Heating: Gas Boiler
Electricity Supply: Mains
Water Supply: Mains
Drainage: Mains
Council: Bexley
Broadband: Standard, Superfast and Ultrafast broadband is available. Actual service availability at the property may be different. Visit the Ofcom website for further information.
Mobile Signal/Coverage: You are likely to have good coverage from most networks. Visit the Ofcom website for further information.
Internal Measurements: Please see the floor plan.
These particulars should be regarded as a general guide only and therefore should not be relied upon as statements of fact. They do not form part of any contract or offer. All photographs, measurements and distances referred to are given as a guide only and therefore should not be relied upon for any purpose.
If a floorplan is shown, this will not be to scale, and the accuracy is not guaranteed. Main services and appliances have not been tested by the agents and no warranty is given by them as to working order or condition.
Reference to tenure, leases, service charge, ground rent, estate management charges, fixtures, fittings, condition, extensions, planning permission, building consents/regulations, building works, conversions, or any other statement contained in these particulars should not be relied upon and must be verified by a legal representative or solicitor before any contract is entered into. If clarification or further information is required, please contact us before making an appointment to view, especially if you are travelling some distance.
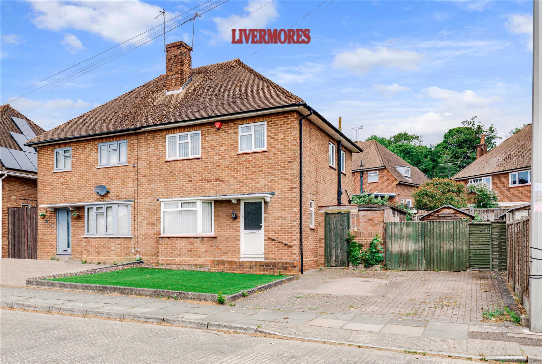
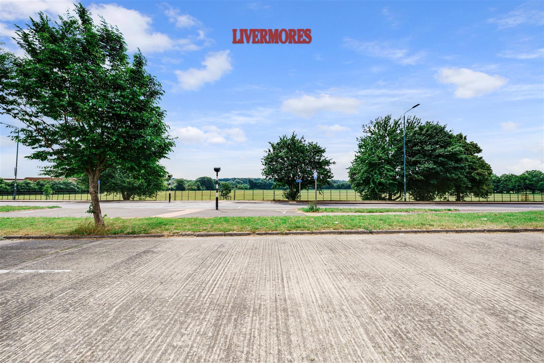
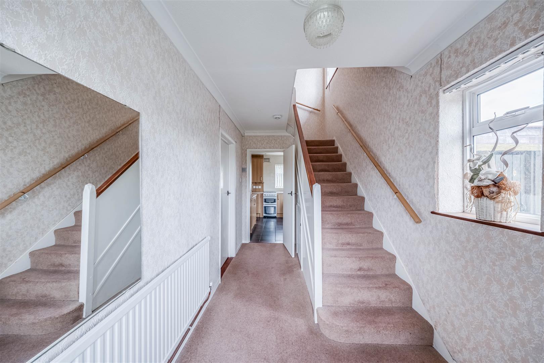
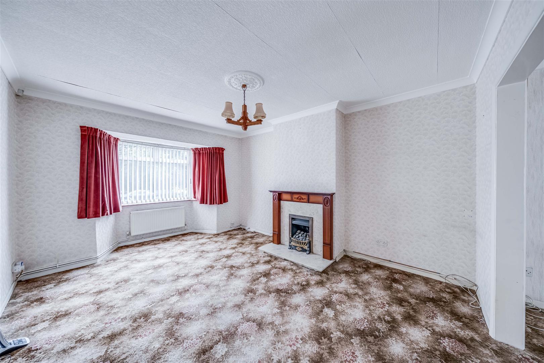
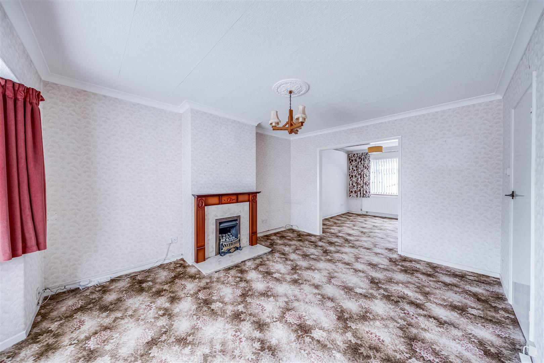
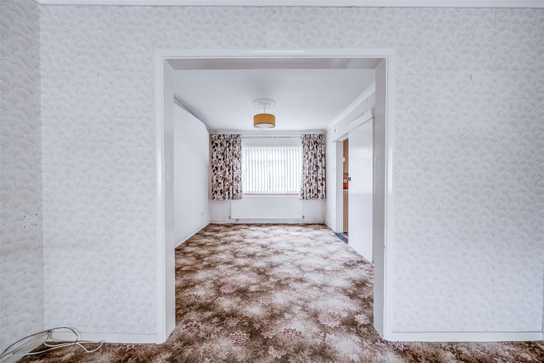
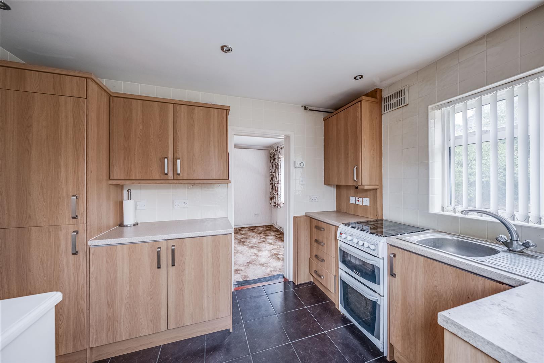
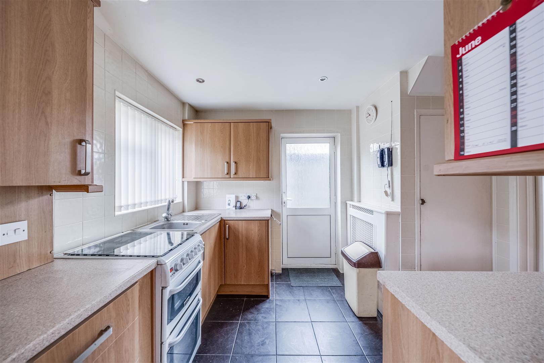
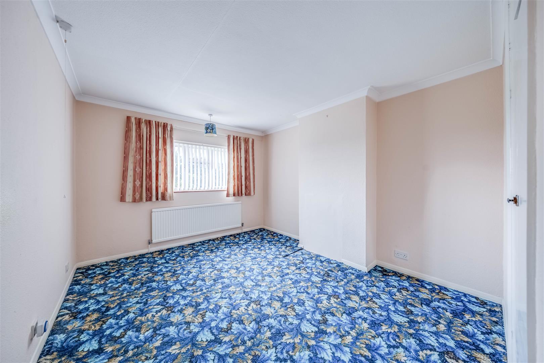
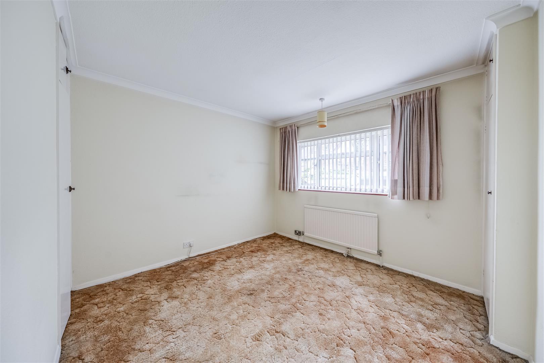
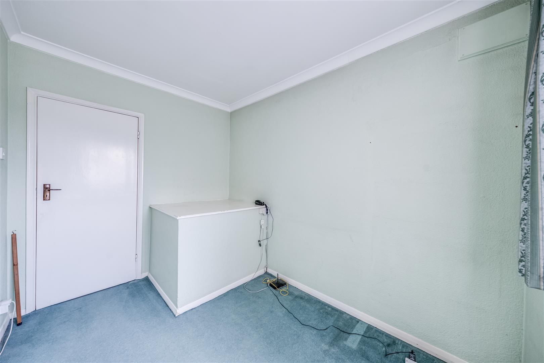
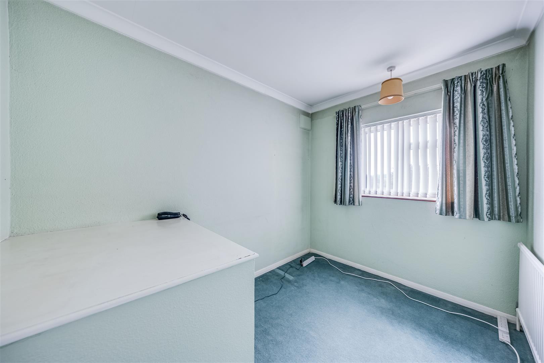
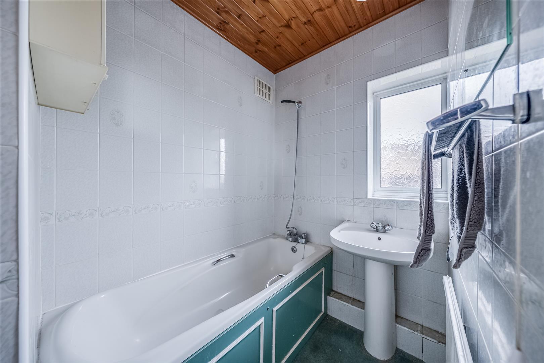
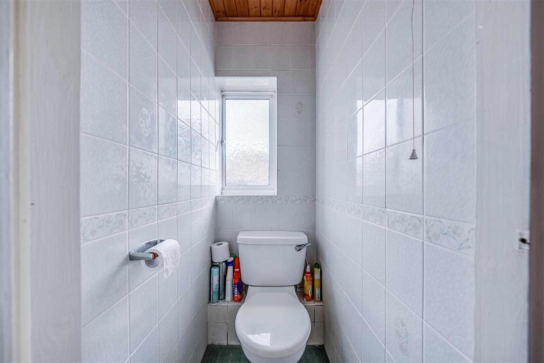
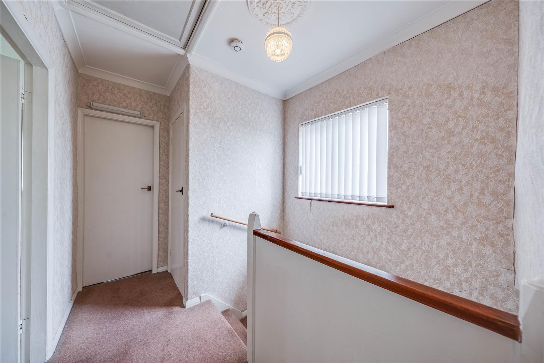
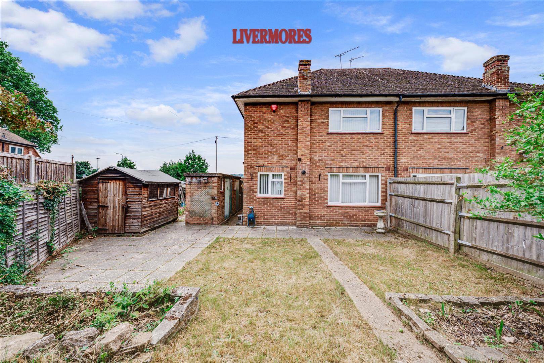
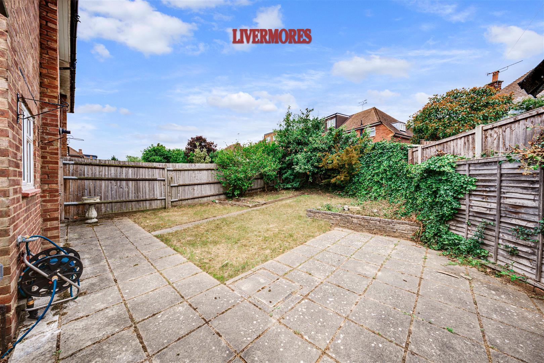
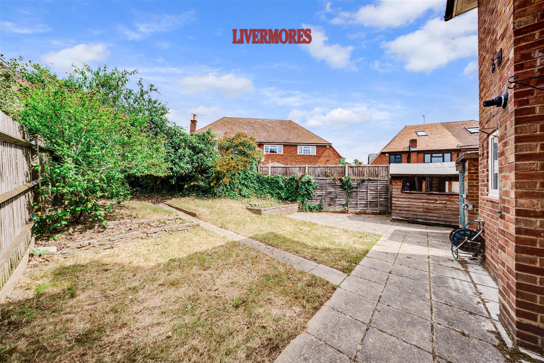
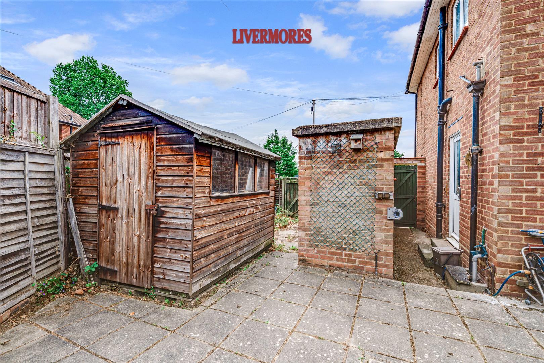
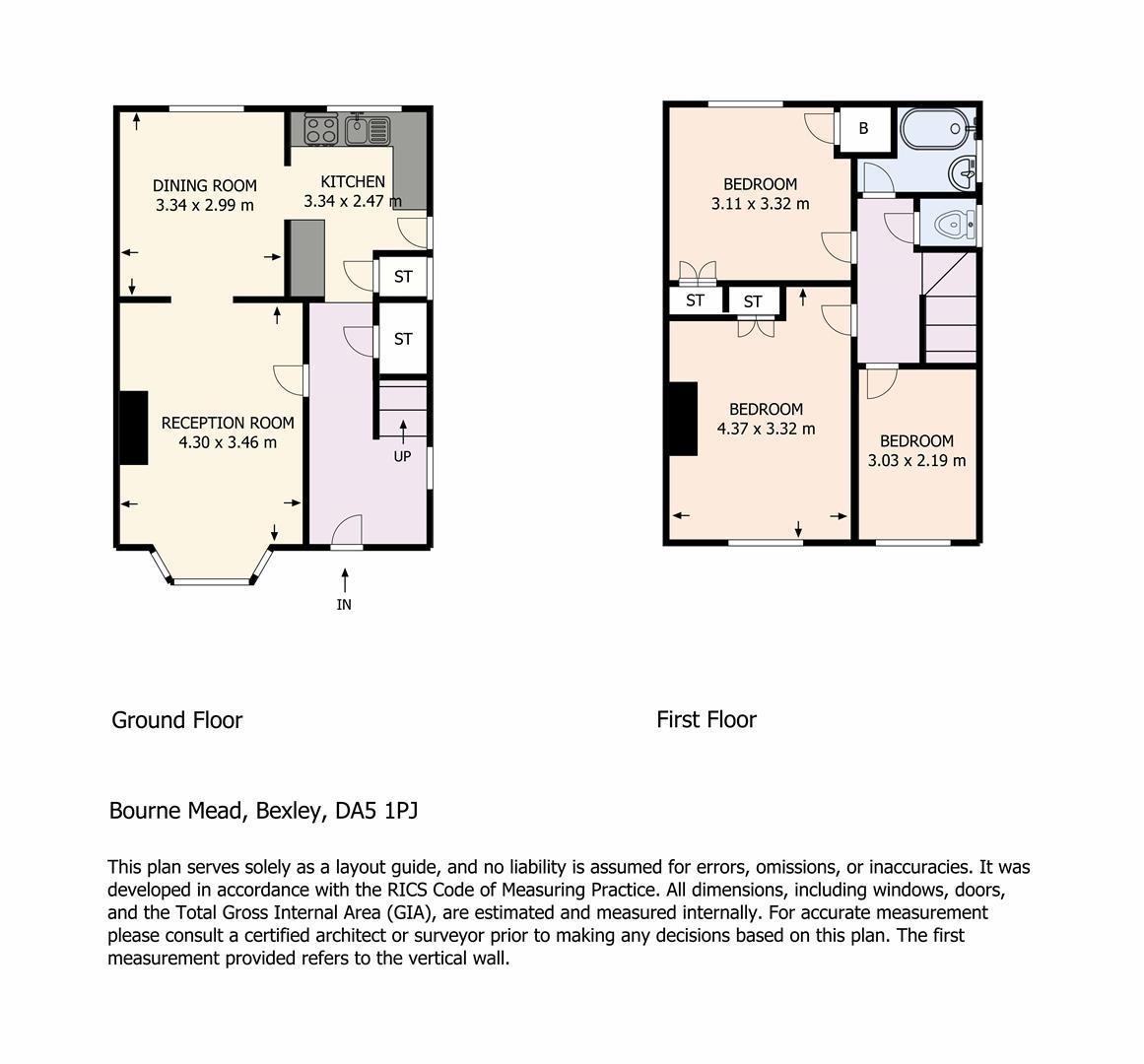
There is currently no epc for this property.
List of nearest schools to this property.
* Distances are straight line measurements.
St Joseph's Catholic Primary School - 0.27 miles
Endeavour Academy Bexley - 0.28 miles
Haberdashers' Aske's Crayford Academy - 0.73 miles
List of nearest public transport to this property.
* Distances are straight line measurements.
Crayford Rail Station - 0.53 miles
London City Airport - 6.25 miles
Lower Belvedere: Coach Stop - 2.73 miles
Woolwich Arsenal Pier - 5.16 miles
To view or request more details:
Livermores
126 Crayford Road
Crayford
DA1 4ES